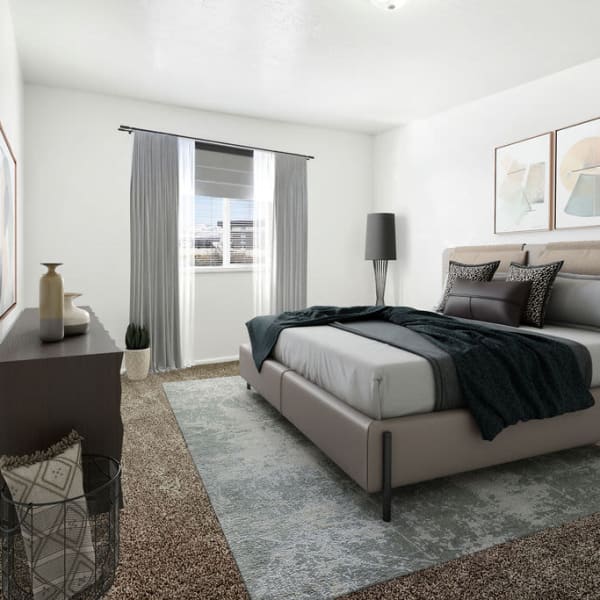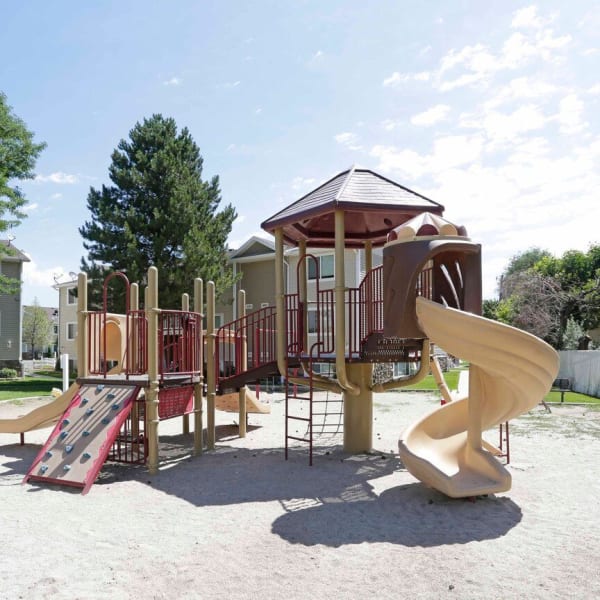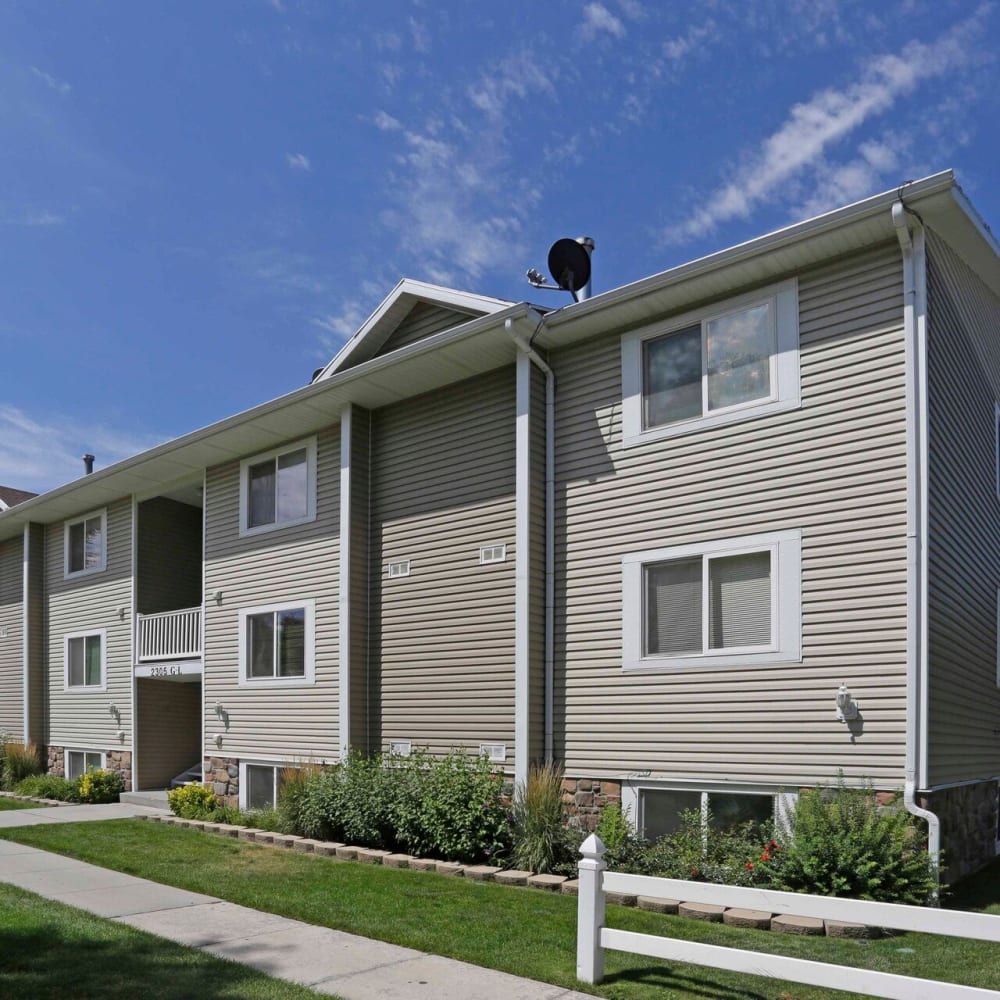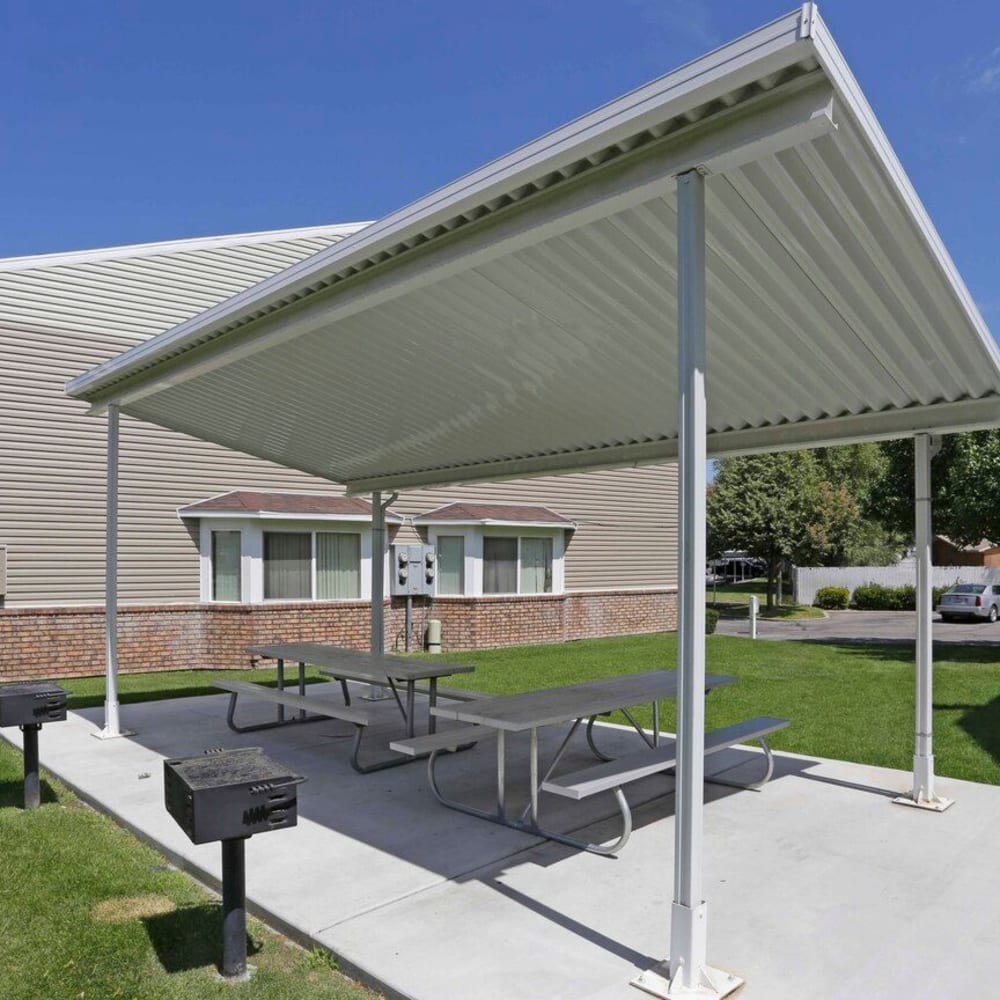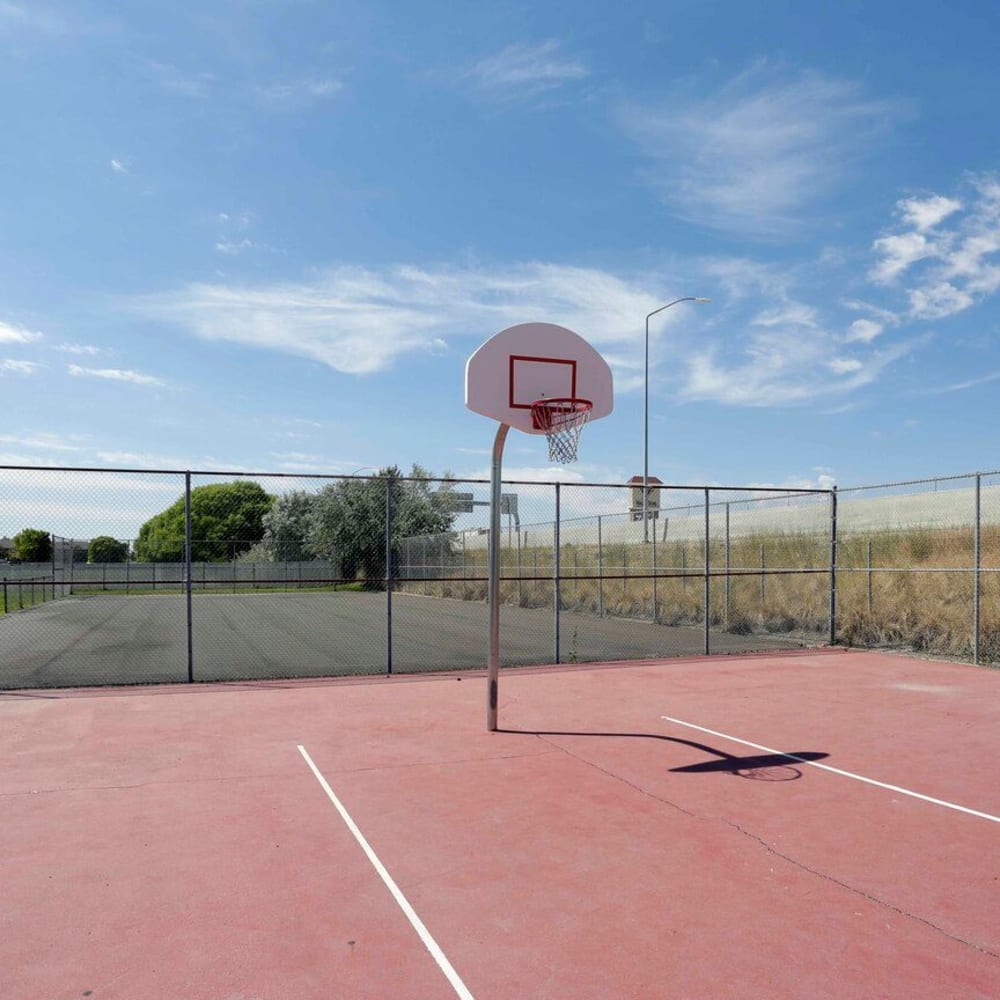
Easy Living in Salt Lake City
Apartments at Valley Park Apartments
Kick back, relax and enjoy the good life at Valley Park Apartments. Our 1, 2 & 3 bedroom apartments in Salt Lake City, Utah, come in a variety of floor plans so you can choose your ideal living space. Our convenient location in West Valley City Salt Lake City places you moments away from popular dining, shopping, and outdoor recreation. The home you’ve been searching for is waiting for you at Valley Park Apartments.
Get in Touch
Loading...
Relax. You’re Home.
At Valley Park Apartments, our floor plans are designed to accommodate your unique lifestyle. The result is a space that feels like home the moment you walk through the door. Each of our comfortable interiors is outfitted with must-have features that streamline your daily routine, and there’s more right outside your front door with our well-curated community amenities.
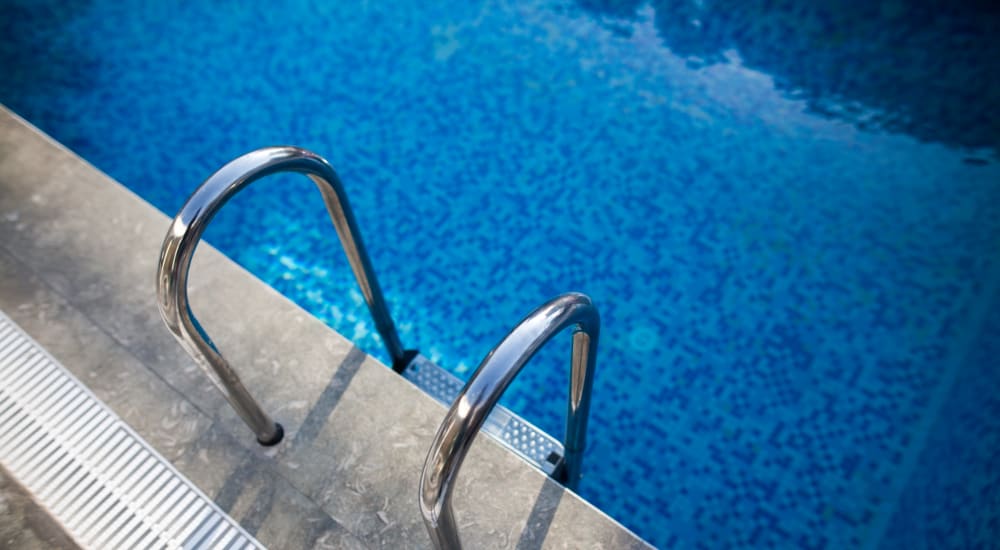

Active Living in Salt Lake City
Valley Park Apartments offers a prime location in Salt Lake City, Utah, so you can take advantage of everything the city has to offer. Moments from your West Valley City location is CommonSpirit Holy Cross Hospital-Jordan Valley West, plus some of the area’s top restaurants, shopping, employers, and outdoor recreation. Check out our Neighborhood page to learn more about the area surrounding Salt Lake City.
Find Your New Home at Valley Park Apartments

